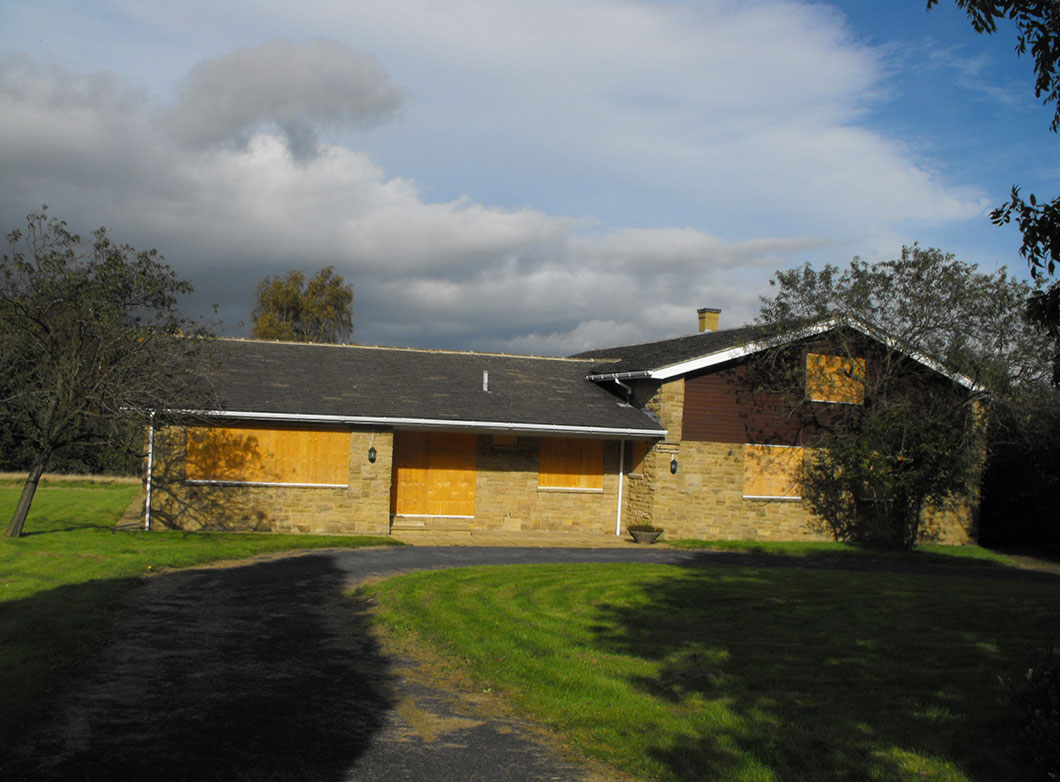Development Site Wigton Lane Leeds 17
- £ 2,000,000.00
- Type: Residential Development
- Location: Leeds
- Beds : 2
- Baths : 2
- Floors : 2
- Posted On: Jun 18, 2014
DESCRIPTION
The property built circa 1970 comprises a rectangular plot incorporating a detached Bungalow which would benefit from being updated.
Click here for the PDF brochure
LOCATION
The property stands in the centre of Wigton Lane on the north side.
ACCOMMODATION:
Lower Ground Floor
Entrance Lobby, Entrance Hall
Ground Floor
Entrance Hall, Lounge/Dining Room (35′ 1″ x 16′ 0″), Cloakroom with wash basin and WC, Study (13′ 7″ x 9′ 5″), Dining Kitchen (22′ 3″ x 11′ 11″), Utility Room (9′ 0″ x 7′ 3″), Bedroom (19′ 0″ x 11′ 10″), En-Suite Bathroom comprising bath, wash basin, WC, tiled walls and Mira shower, Bedroom (14′ 5″ x 14′ 0″), En-Suite Bathroom comprising bath, wash basin, WC and Mira shower.
First Floor
Staircase to Mezzanine Landing, Bedroom (13′ 4″ x 19′ 9″), En-Suite Dressing Area with fitted wardrobes, En-Suite Bathroom comprising bath, wash basin, WC, bidet, shower cubicle and Mira shower.
First Floor Proper
Storeroom, Store Cupboard, Library/Recreation/Retreat Room (32′ 7″ x 19′ 0″)
The building incorporates integral garaging.
The site extends to 1.13 acres or thereabouts and would provide sufficient space to construct one or two substantial dwelling houses with each having sizeable gardens.
Location
- City: Leeds
RESTRICTIVE COVENANTS:
There is a restrictive covenant preventing more extensive development than two dwellings.
PLANNING:
The site is zoned for residential use but prospective buyers should make their own enquiries of the Planning Department of Leeds City Council.
TENURE:
It is understood the site is freehold.
PRICE:
The site is offered for sale at offers in excess of £2m.
ADDITIONAL INFORMATION:
The vendors will not consider any offers below £2m. All offers should be unconditional.
Strictly by appointment with the Chartered Surveyors.


