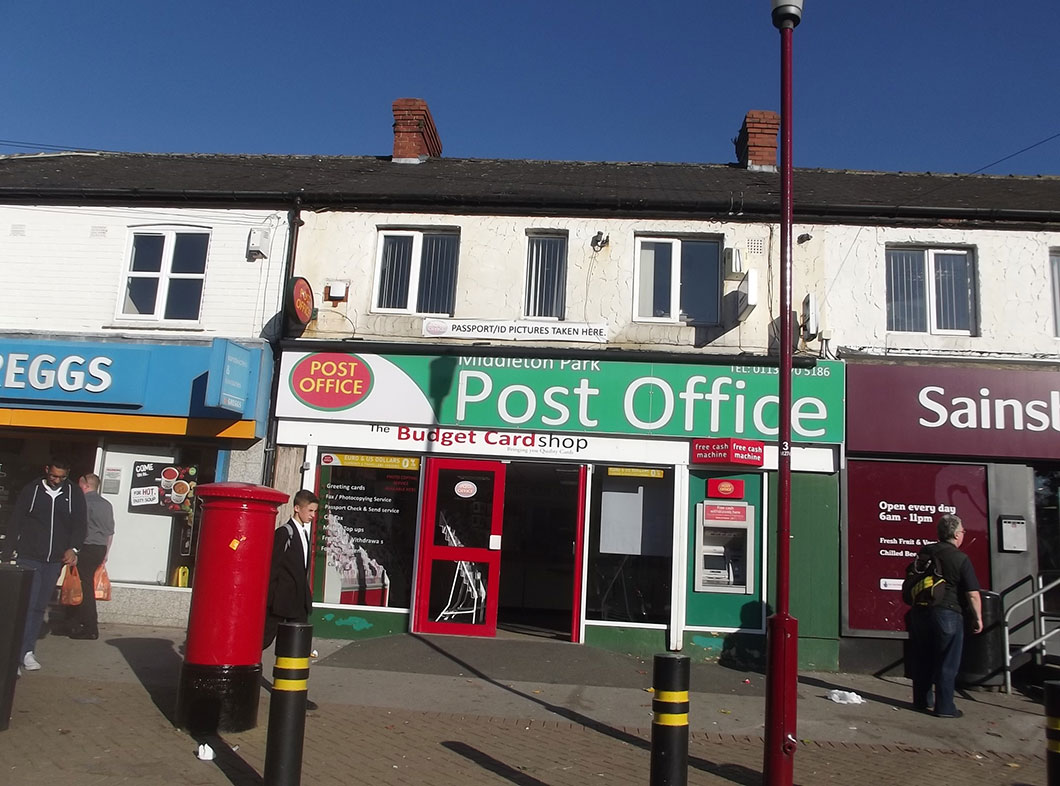5 Middleton Park Avenue Leeds LS10 4HP
The property comprises a double fronted retail shop unit with available on street parking. The accommodation is laid out all on ground floor and the shop forms part of a two storey building constructed in brick with a rendering covering under a tile pitched roof.
Click here to download the marketing details
LOCATION
The property stands on an established parade of retail units on Middleton Council estate surrounded by predominantly local authority housing. There is easy access to the motorway network and Leeds city centre some 3 miles away.
ACCOMMODATION:
Ground Floor Shop
51.3 SQUARE M, 553 SQUARE FT
Kitchen
8.3 SQUARE M, 89 SQUARE FT
Frontage
6.2 M, 20’4″ SQUARE FT
Internal Width
5.9 M, 19’4″ SQUARE FT
Built depth
11 M, 36’2″ SQUARE FT
Location
- City: Leeds
The property benefits from mains water, drainage and electric.
Planning
Whilst we have not had confirmation of the relevant planning consent it is assumed that the premises are to be occupied under A1 retail use. Obtaining the necessary planning consent in accordance with their occupation is the responsibility of any tenant and we recommend that further enquiries are directed to the local planning authority.
The property has the following entry in the 2010 Rating List. Interested parties should confirm these with the local authority. Transitional relief may affect the rates payable quoted.
Shop & Premises
Rateable Value – £8,400 Estimated rates payable – £4,032
Available by way of a new full repairing and insuring lease for a 10 year term with upward only rent review at the end of the 5th year.


